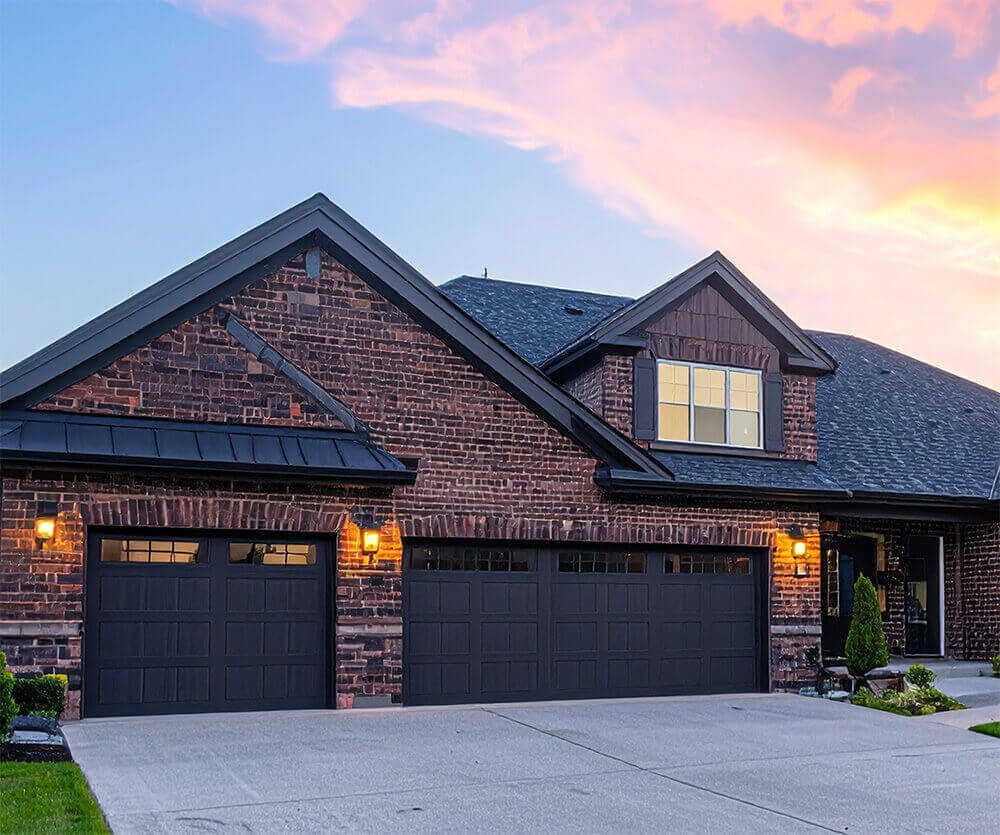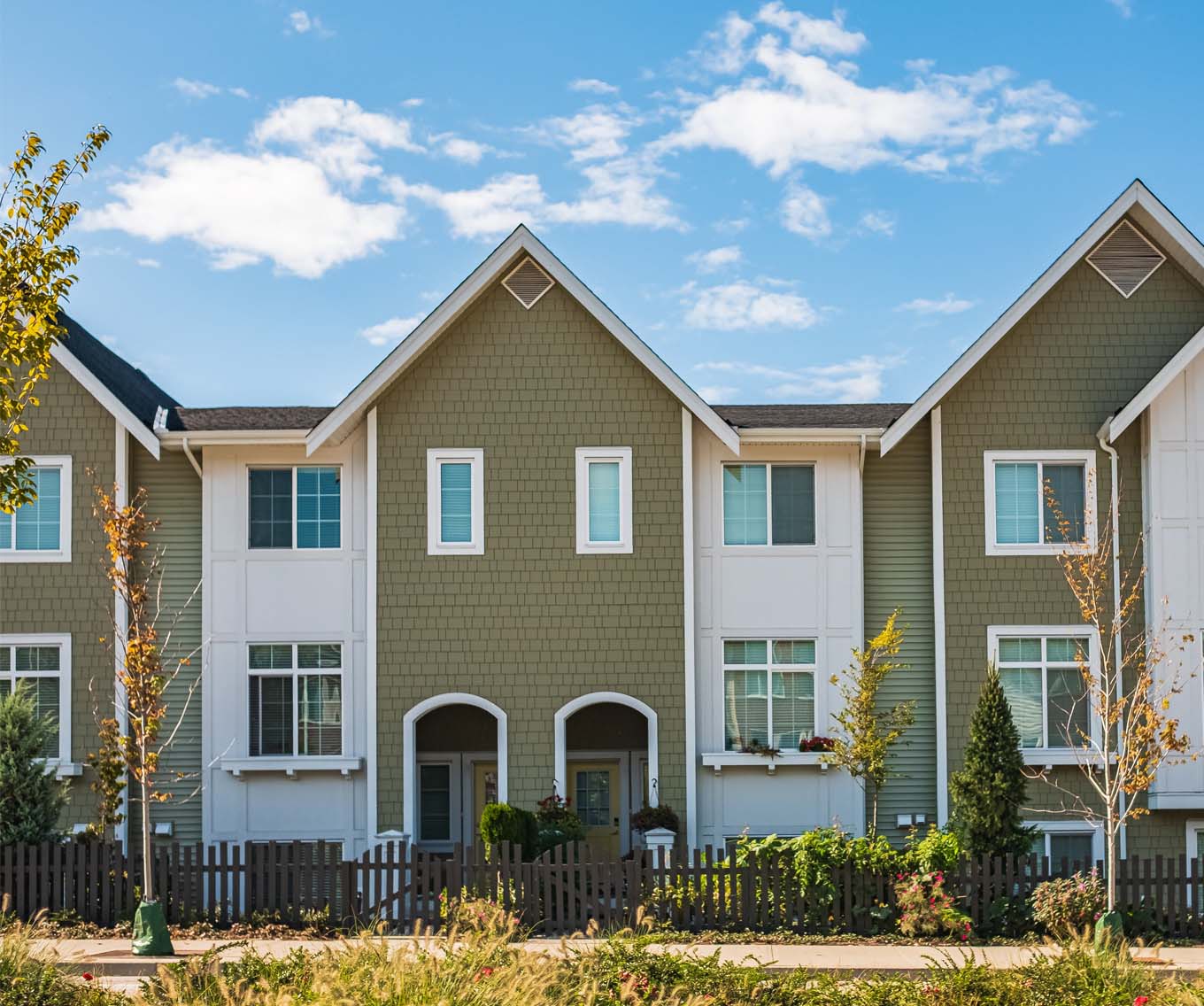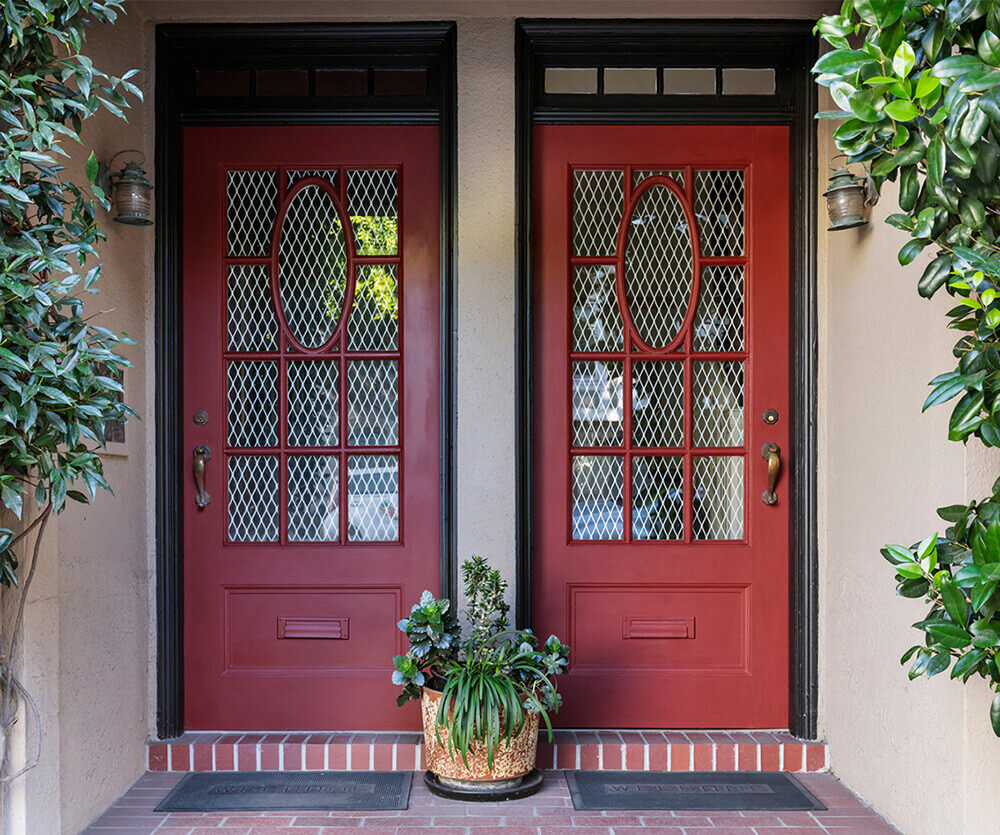Understanding the main types of homes
When exploring different homes, it’s helpful to know that “type” can refer to two main categories: a home’s structure and its architectural style.
Home structure
Structural type describes how a home is built and how it functions. For example, a single-family home is a detached residence built for one household, while townhomes and condos share walls or common spaces with neighboring units. There are also multi-family homes, manufactured homes and tiny houses, each designed with unique layouts, materials and levels of ownership or mobility in mind.
Architectural style
Architectural style, on the other hand, focuses on design and aesthetics — the look and feel of the home. This includes elements like roof shapes, exterior materials, window styles and floor plan layouts. Styles such as ranch, Cape Cod, Mediterranean or modern reflect different eras, regions and lifestyles.
Together, these two aspects — structure and style — shape how homes are built, how they’re lived in and how they express personality and place.
Whether you’re drawn to a cozy bungalow or a modern farmhouse, explore your financing options and get preapproved today.
Types of homes by structure
Single-family homes
Single-family homes are standalone structures built for one household, offering the most privacy, yard space and design freedom. They’re especially common in suburban neighborhoods and typically range from 1,500 to 3,000 square feet. Because there are no shared walls, homeowners enjoy full control over their property and home maintenance.
Townhouses
Townhouses are multi-level homes that share one or two walls with neighboring units but have separate entrances. They offer a blend of affordability and ownership, often including small yards or patios. Most range between 1,200 and 2,000 square feet, making them great for first-time buyers or those who want a balance between city and suburban living. Monthly HOA fees typically cover exterior maintenance or shared amenities.
Condos
Condos provide apartment-style ownership, where buyers own the interior unit and share ownership of common spaces like hallways, gyms or pools. They’re ideal for urban areas and low-maintenance lifestyles, often ranging from 800 to 1,500 square feet. Condo owners usually pay higher HOA fees but spend less time on upkeep.
Multi-Family Homes
Multi-family homes consist of two to four separate living units within one building. Each has its own entrance, making them perfect for investors or house hackers looking to live in one unit and rent the others. Sizes range from 2,000 to 4,000 square feet, and prices vary based on unit count and rental potential.
Manufactured homes
Manufactured homes are built on a permanent chassis and transported whole, while modular homes are constructed in sections and set on a permanent foundation. They’re a cost-effective option, with modern versions offering energy efficiency and high-quality finishes.
Tiny homes and ADUs
Tiny homes and ADUs are part of a growing sustainable living movement, typically ranging from 200 to 600 square feet. They maximize space and minimize costs while encouraging flexibility — great for minimalists, remote workers or homeowners adding rental units. However, zoning laws and financing can be complex, so it’s important to check local regulations before buying or building.
Types of homes by architectural style
While structure determines how a home is built, architectural style defines how it looks and feels. These design aesthetics give each home its charm, character and curb appeal. Below are some of the most common styles, grouped into classic, modern and regional categories for easy reference.
Classic home styles
Colonial
Known for their symmetry and timeless elegance, Colonial homes often feature centered front doors, multi-pane windows and gabled roofs. Inside, floor plans are typically formal, with living spaces downstairs and bedrooms upstairs. Popular along the East Coast, these homes range from 2,000 to 4,000 square feet and suit buyers who appreciate traditional layouts and historic appeal.
Victorian
Victorian homes are ornate, colorful and full of personality. With steep roofs, decorative trim, turrets and wraparound porches, they stand out in older urban neighborhoods. Interiors often feature tall ceilings and intricate woodwork. Expect a range from 1,800 to 3,500 square feet, perfect for those who love vintage charm and architectural detail.
Craftsman
Craftsman homes celebrate handcrafted detail and natural materials. Exposed beams, wide front porches and built-in cabinetry define this early 20th-century style. Usually 1,500 to 2,500 square feet, Craftsman homes balance warmth and practicality — ideal for homeowners who value character and cozy, functional design.
Cape Cod
Originally built in the 17th century and revived in the 20th, Cape Cod homes are quaint, symmetrical and efficient. They typically feature dormer windows, steep roofs and shingle siding. With 1,000 to 2,000 square feet, these homes are perfect for small families or first-time buyers drawn to simple New England charm.
Modern home styles
Mid-Century Modern
Born in the 1950s and ’60s, Mid-Century Modern homes feature clean lines, open floor plans and large windows that blur indoor-outdoor living. These homes, often 1,500 to 3,000 square feet, are perfect for design lovers who appreciate simplicity, functionality and retro flair.
Contemporary
Contemporary homes embrace innovation, sustainability and versatility. Expect asymmetrical shapes, mixed materials (like glass, metal and wood) and energy-efficient features. Interiors are open and airy, with minimalist décor and plenty of natural light. Sizes vary, but these homes tend to appeal to modern buyers who value style and performance.
Minimalist
Minimalist homes focus on simplicity and intentional design, removing clutter and ornamentation. With open layouts, neutral palettes and natural materials, they emphasize function over form. Ranging from 1,000 to 2,500 square feet, minimalist homes attract those seeking calm, organized spaces that feel both modern and serene.
Regional and specialty styles
Ranch
Ranch homes are single-story layouts with open floor plans and attached garages, making them popular in suburban and rural areas. They typically range from 1,400 to 2,400 square feet and emphasize accessibility and flow — great for families, retirees or anyone who prefers stair-free living.
Mediterranean
Inspired by coastal villas, Mediterranean homes feature stucco walls, red tile roofs and arched doorways. Common in warmer climates like California, Texas and Florida, they often include courtyards and balconies for indoor-outdoor living. These homes range from 2,000 to 4,000 square feet, perfect for those who love breezy, resort-style architecture.
Farmhouse
Farmhouse homes combine rustic charm with modern comfort. Hallmarks include wraparound porches, pitched roofs and open kitchens built for gathering. Whether traditional or modern, they typically measure 1,800 to 3,500 square feet and appeal to buyers looking for a warm, welcoming home with character.
Tudor
Tudor-style homes blend medieval European design with English cottage influence. Steeply pitched roofs, decorative half-timbering and tall, narrow windows define this style. Often 2,000 to 3,500 square feet, Tudors are found in older, established neighborhoods and exude storybook appeal.
Cottage
Cottage homes are cozy, charming and full of personality, with sloped roofs, window boxes and detailed trim. Typically under 1,500 square feet, they’re ideal for small families, retirees or vacation homes. Many modern cottages embrace sustainable materials and efficient layouts for a quaint yet contemporary feel.
How to choose the right type of home for you
Finding the perfect home isn’t just about looks — it’s about how well it fits your budget, lifestyle and long-term goals. Here are a few key factors to keep in mind when deciding which type of home is right for you:
Budget
Your price range will influence both the structure and style you can afford. Single-family homes often come with higher upfront costs and ongoing maintenance, while condos or townhomes can offer lower entry prices but include monthly HOA fees.
Location & climate
Where you live impacts which home styles make the most sense. A Mediterranean home suits warm, dry regions, while a Cape Cod or Colonial is better for colder climates. Urban buyers may prioritize condos or townhouses, while suburban or rural buyers often prefer larger lots and single-family homes.
Maintenance level
Think about how much upkeep you’re comfortable with. Condos typically have exterior maintenance handled by an HOA, while older Victorian or Craftsman homes may require more hands-on care.
Lifestyle & space needs
Consider your household size, future plans and how you use your space. Open floor plans fit families and entertainers, while compact condos or tiny homes suit minimalists or frequent travelers.
Long-term value
A home is one of the biggest financial investments you’ll make. Research property values and neighborhood trends to find a type of home that’s likely to appreciate over time.
Financing different types of homes
The structure and classification of a home can directly impact the type of mortgage you qualify for. Lenders evaluate factors like construction method, occupancy type and property standards before approving a loan — meaning not every home fits every home loan option.
For example, single-family homes are the easiest to finance since they meet most conventional lending requirements. Condos, on the other hand, often require approval from both the lender and the homeowner association (HOA), since shared ownership can affect risk and insurance.
If you’re considering a multi-family property, lenders will factor in rental income potential, which can help you qualify for a larger loan. Government-backed options like FHA loans allow financing for up to four units if you live in one of them. Meanwhile, manufactured homes must meet strict HUD construction codes and be placed on a permanent foundation to qualify for FHA, VA or USDA financing.
No matter what kind of property you’re drawn to — from a cozy condo to a spacious single-family home — the right mortgage can help make it yours.
| Home Type | Financing | Loan Options |
|---|---|---|
| Single-Family | Standard lending requirements; easiest to finance | FHA, Conventional, VA, USDA |
| Condo | HOA project approval often required | Conventional |
| Multi-Family | Income potential can improve qualification | FHA 2-4 Unit, DSCR |
| Manufactured | Must meet HUD code and be on a permanent foundation | FHA, VA, USDA |
CrossCountry Mortgage, LLC is an FHA Approved Lending Institution and is not acting on behalf of or at the direction of HUD/FHA or the Federal government. CrossCountry Mortgage, LLC is not affiliated with or acting on behalf of or at the direction of the Veteran Affairs Office or any government agency. Certificate of Eligibility required for VA loans. If applying for a USDA loan, subject property and borrower income and credit must qualify to USDA guidelines.





